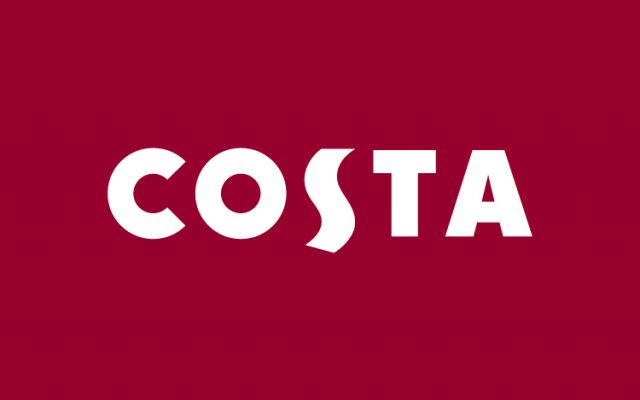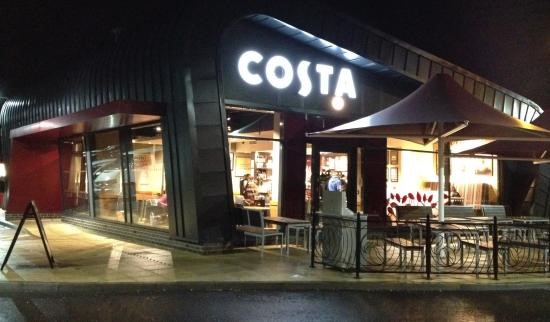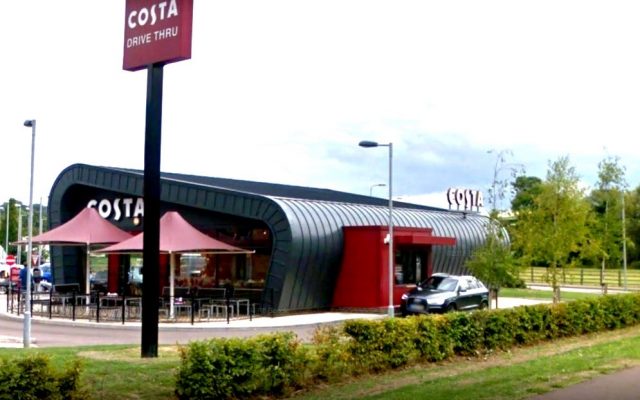- Location
- Stroud Park, Ermont Way, Banbury
- Value
- £500,000
- Client
- Costa Coffee Limited
- Architect
- Pinnegar Hayward Design
Overview
- New Costa Coffee Retail Unit
- Drive – Thru Restaurant
- Internal & External works
Description
J.Harper & Sons were appointed by Costa Coffee Limited for the design and construction of a new retail unit with drive-thru in Banbury.
The works included the design and construction of the buildings structure and shell, including its foundations below ground and all incoming utility services. The construction of the new access roadway, car park, drive-thru lane, external hard and soft landscaping and street furniture was also included.
Internally, the finishes consisted of a sand – cement screed to the floor slab. The walls were finished in far eastern plywood, with the ceiling and part walls being blacked out, ready for the Costa Coffee corporate shop fit installation.
Externally, all wall and roof panels were pre – finished to meet the Costa Coffee colour scheme, with all windows and glazing set within a pre – finished aluminium frame system. The car parking areas and drive through contained a number of pre-manufactured signs and as part of our installation the signage holding down bolts and base plates were installed. The installation of the clients furniture, tables, chairs and sun shades included.
The design and construction was completed to a high standard and complied with the specification set out by Costa Coffee.
The development was built on an existing greenfield site adjacent to other established retail buildings as part of a newly constructed retail park.



