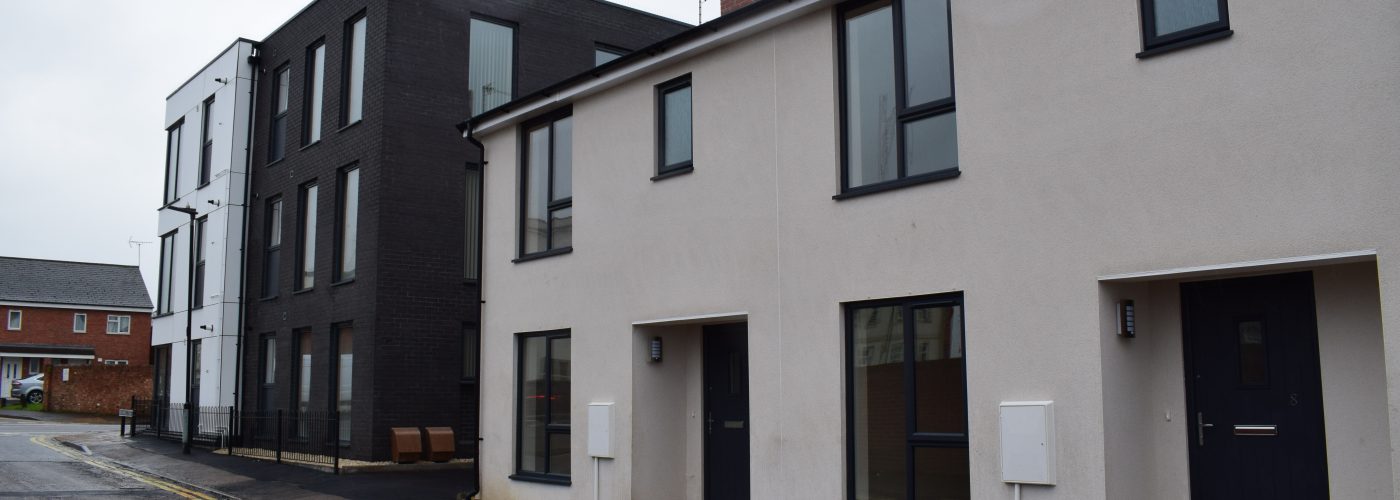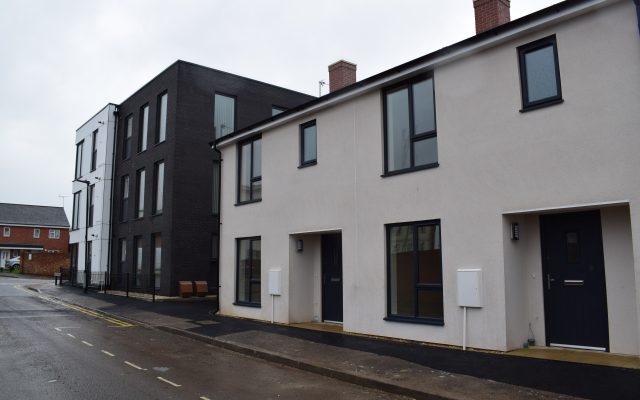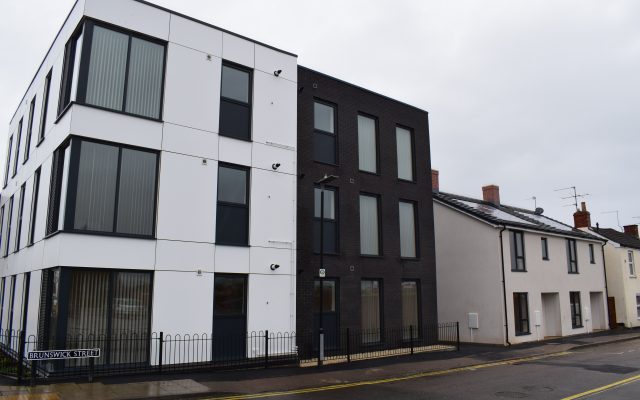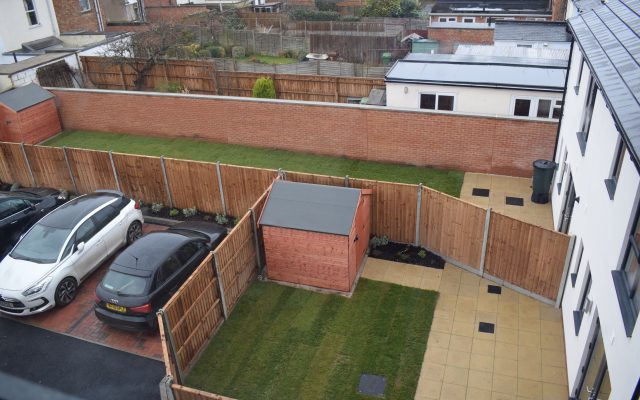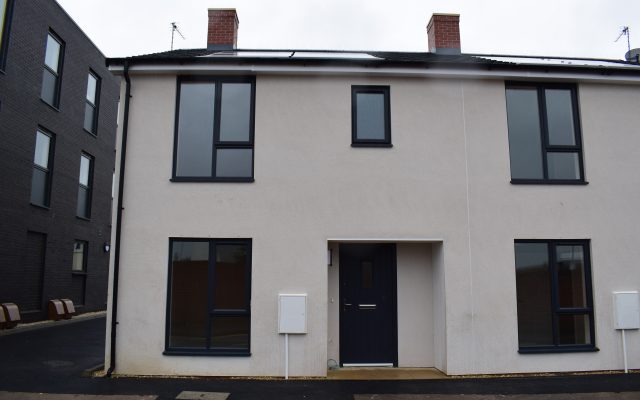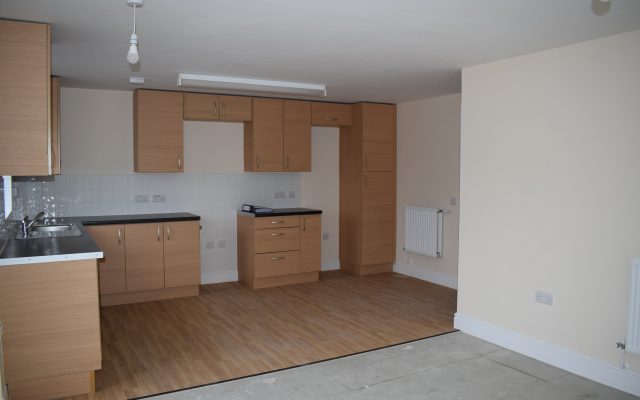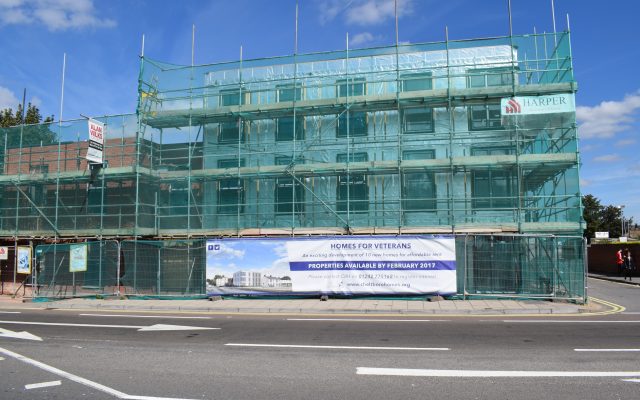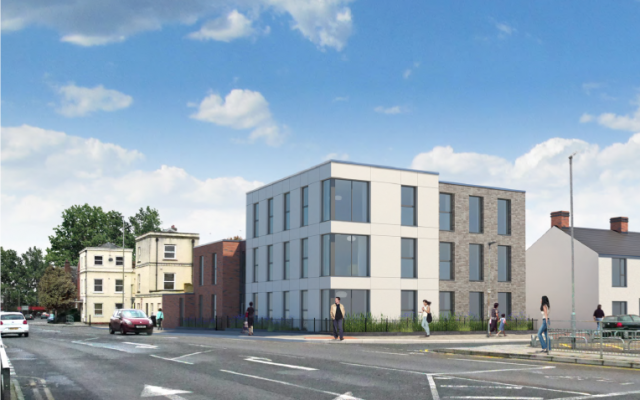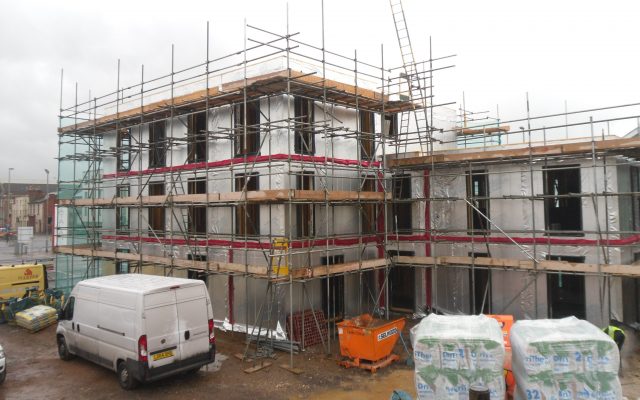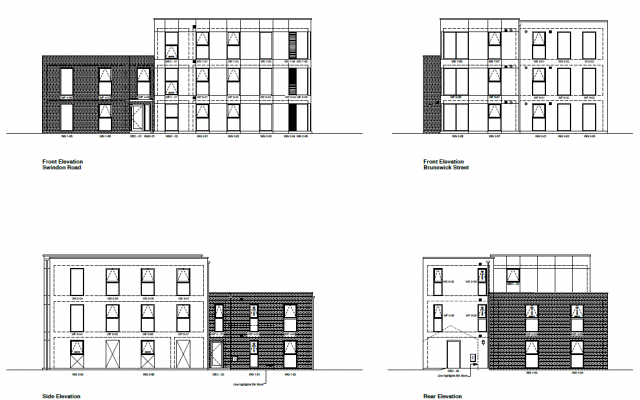- Location:
- Brunswick Street, Cheltenham
- Value:
- £1,200,000
- Client:
- Cheltenham Borough Homes
- Architect:
- Quattro Design
Overview
- 8 No. Apartment and 2 No. Houses
- Regeneration of derelict site
- Code Level 3
- 30% of units designed for injured ex-servicemen/women
- JCT Design & Build Contract
Description
We were commissioned by Cheltenham Borough Homes to demolish existing garages that fell into disrepair in Cheltenham City Centre and the construction of 8. No Apartments and 2 new Two bedroom houses.
Prior to commencing any works the site was subject to 8 partywall awards and some ecology works. Following the demolition of the garages and the existing boundary wall which was structurally unsafe, we had to install piled foundations due to the poor structural make up of the soil. Following this, the block of apartments were constructed in a lightweight timber frame and clad with a mix of face brickwork and white cladding panels with a single ply flat roof.
The houses were built in a traditional masonry construction with a render finish and photovoltaic panels installed on the roofs. The units were designed and built to Life Time Homes standards, Building for Life standards and Code for Sustainable Homes Level 3. Works included the erection of a new external boundary wall, shared parking spaces and garden and landscaped areas.
All units are tenanted by Cheltenham Borough Homes as affordable rent with the 3 ground floor apartments specifically let to ex servicemen and women. These units are fully D.D.A compliant and are fitted with wet rooms with remote control showers. To assist with access both the front and rear doors are fully automated with fob access.
Following the completion of the scheme we have had some very positive feedback regarding the great improvement it has made visually to the area.

