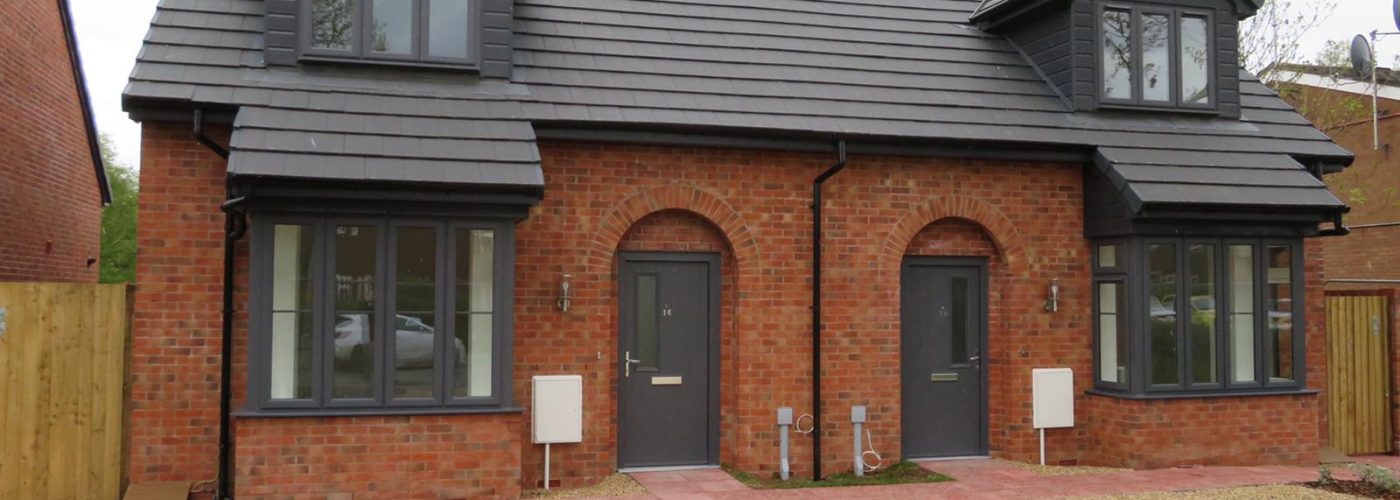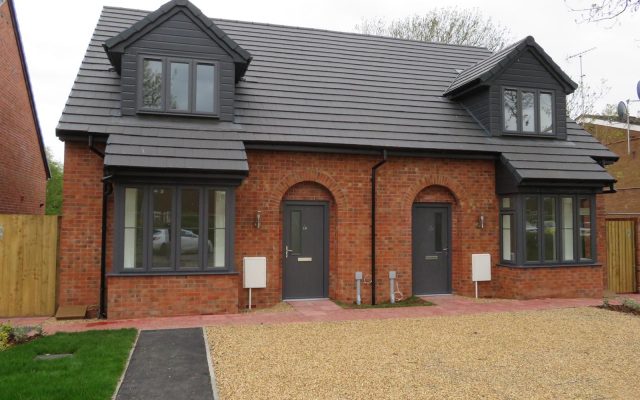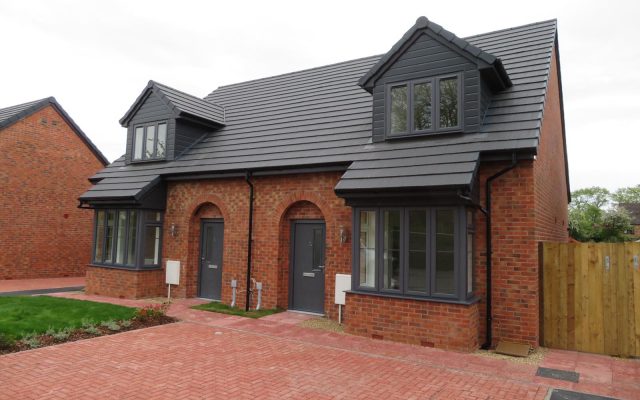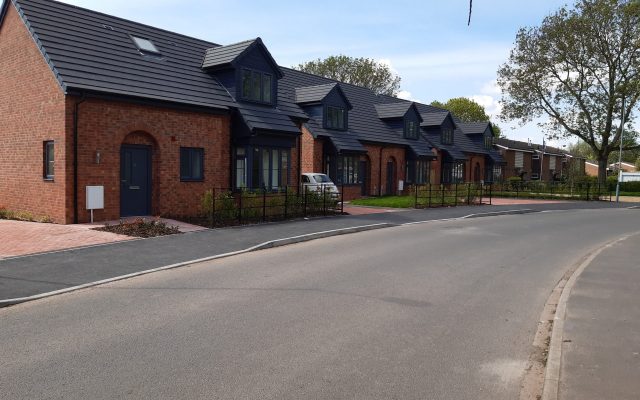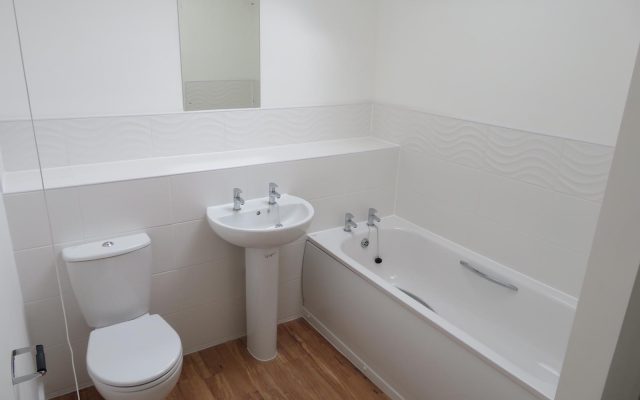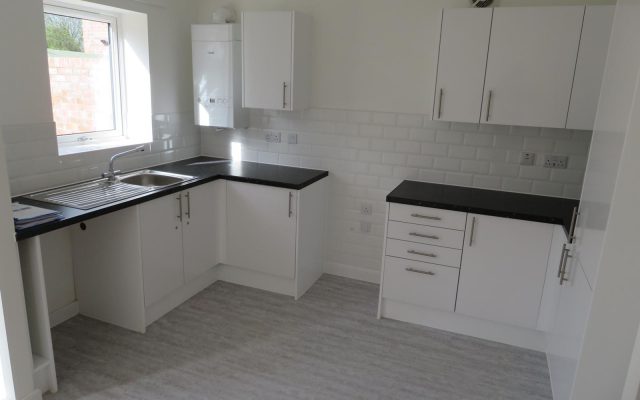- Location
- Longley Avenue, Birmingham
- Value
- £751,513
- Duration
- August 2020 - May 2021
- Client
- Birmingham Municipal Housing Trust
- Architect
- BM3 Architecture
- Contract
- JCT Design and Build 2011
Overview
- 5 Dormer Bungalows for Affordable Rent
- HAPPI Bungalows to accommodate the general needs of the elderly
Description
Set in the village of Minworth and working in partnership with BMHT, Longley Avenue comprised of 5 No. new dormer bungalows for social rent. We worked closely with Birmingham City Council to ensure we delivered the project in line with their requirements and were able to provide a smooth handover with successful completion on time.
The homes were built to incorporate HAPPI design specifications (Housing our Ageing Population Panel for Innovation), which we believe to be key in improving the quality of life for an ageing population. The agenda was to deliver sustainable houses with innovative design spaces, which in turn would raise the aspiration for quality housing.
One element which highlights this was the positioning of the windows to allow for a good amount of daylight to enter the properties, as well as enabling the occupants to live on the ground floor with large living spaces if and when they are unable to use the upper floor. These bungalows were also designed to meet Lifetime Homes standards with further specifications to consider those living with disabilities.
To the rear of the properties, we incorporated a communal garden for residents to share alongside the neighbouring development with a view to bring the community together. A Green User Guide was also given to each tenant, with information detailing the green areas within and surrounding the development, the types of plants they will see and helpful tips on gardening/maintaining their area. We are proud of our efforts and believe that Longley Avenue showcases our ability to deliver high quality affordable housing.

