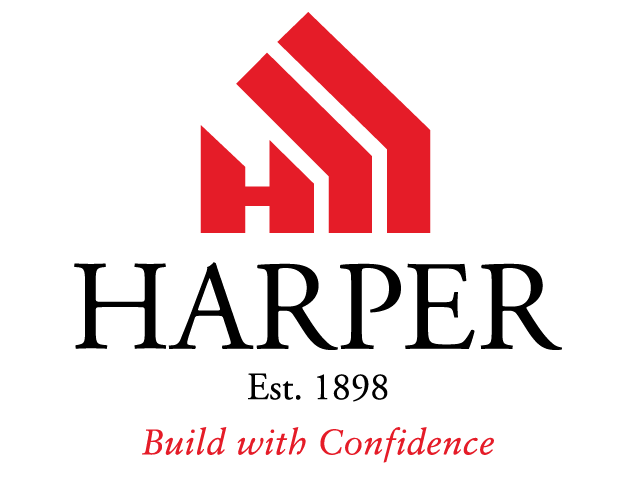
“BIM modelling is the future of modern architecture, as it is a platform for a far greater level of collaborative working. It allows for greater efficiency as architects, engineers and consultants can work on a synchronised model simultaneously.”
James Thomas, Architectural Technician, Quattro Design Architects.
BIM Modelling is being used as part of our Ebbw Vale Development, exploring how the future looks today. Utilising ArchiCAD software, Quattro have the capability to achieve far beyond 2D drawing methods. They have the ability to make section views anywhere on the building model and have a live 3D view.
Although most drawings start in 2D, ArchiCAD software allows the 3-dimensional structure of the building such as, but not limited to, the walls, floors, doors and windows to be built into the CAD software. Detailed information is then attached to the properties of each building element so the makeup of the construction can be viewed. This includes specific information, such as what facing material is being used as well as sizes, colours and manufacturers. Scheduling of elements identified within the model can also be generated to help speed up the process, reducing over ordering and waste and as the project develops will automatically pick up changes made to any of the elements.
BIM is a fantastic tool, used to help minimise and reduce error margins, especially in more complex buildings. It has the ability to directly import object information from other sources and merge the information into a single model. On this particular project, we have a steel frame design from a specialist manufacturer, the design was exported into the model to ensure that it was dimensionally correct before manufacturing commenced.
The model has the ability to integrate most outside information, so all project data can be kept and recorded in one location. At Ebbw Vale, we are working in accordance with Approved Document B- Fire Safety. On a weekly basis, an inspector from Passive Fire attends site to inspect and record the installed fire stopping equipment. On site, an electronic plan of each flat and section of the building is provided. The fire inspector uses this to identify the location of all fire stopping equipment, which is then photographed and recorded, creating an electronic record which will be exported into the BIM model. All fire stopping elements present within the building are identified with a label detailing the product, location and date it was installed.
The relationship between the 2D drawing and the 3D model is live – changing one updates the other. Being able to navigate between the 2D and 3D model, using on-site information tablets, assists with understanding how the elements are to be constructed. The model brings all the information to life, without the need to search through traditional paper drawings and furthermore gives an appreciation of the scale and the relationship between the building’s features, helping to identify issues such as elements clashing, incorrect alignments or scaling before construction.
We have also introduced the use of Hilti Fire Collars, CFC-CEI, which is a new technology, used around SVP’s. Due to the reduced space within the individual apartments, the collar is installed to the front of the SVP and is secured at the sides. In the event of a fire, the SVP will melt and the fire collar will expand up to 400x its size, preventing the spread of fire throughout the building.
We are proud to be working on this innovative new development with Citizen Housing and Quattro Design Architects, developing a scheme fit for the future.
www.quattrodesign.co.uk/architectural-services/architecture/bim/
