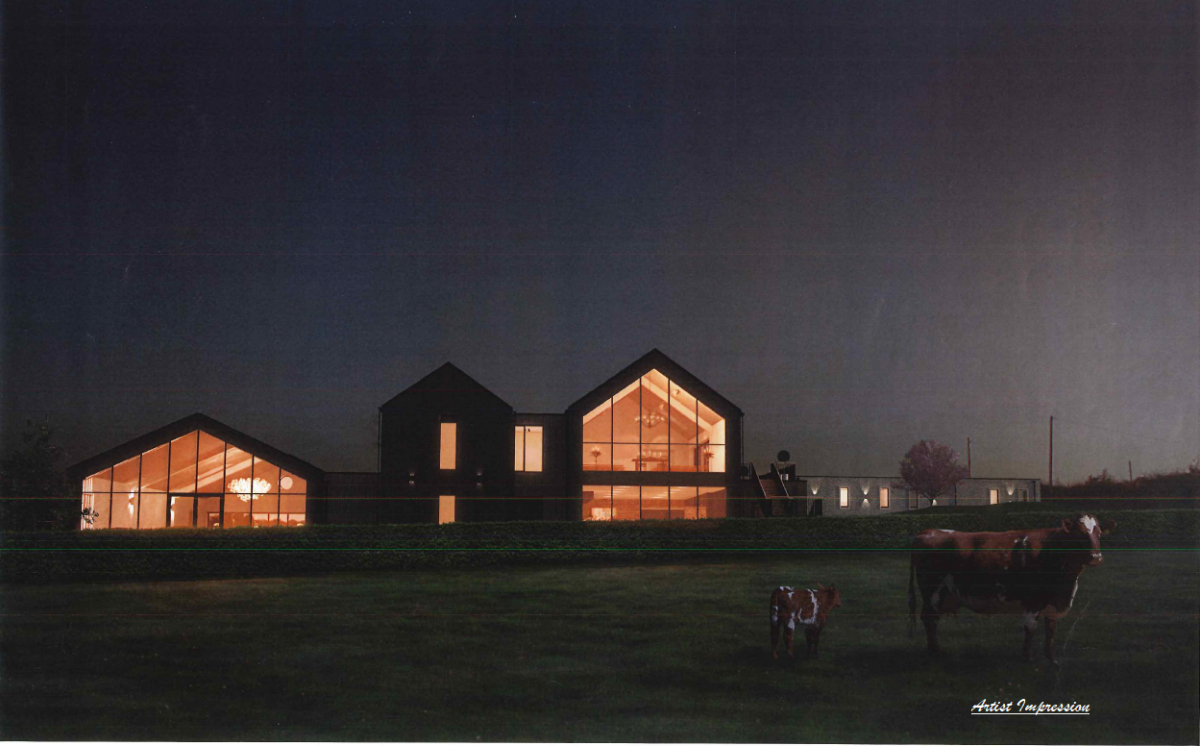Progress continues well on a £2.4 Million new accommodation and conference block at Crumplebury Farm, Whitbourne.
The project involves the construction of a conference and accommodation block, both of which are two storey developments. They will incorporate a steel portal frame, block and beam floors, hollow core floors, blockwork and various facade finishes to create a finish that blends in with the adjacent rural building and setting. There is also an element of works to the existing building which is of a structural nature.
The works at present include roof structure to the conference block, fitting of a Kingspan 500 insulated roof panel and 1st fix carpentry to form a link roof. Blockwork is also ongoing to the first-floor accommodation block. Internally, both accommodation and conference facilities are set to be finished to a very high specification.

