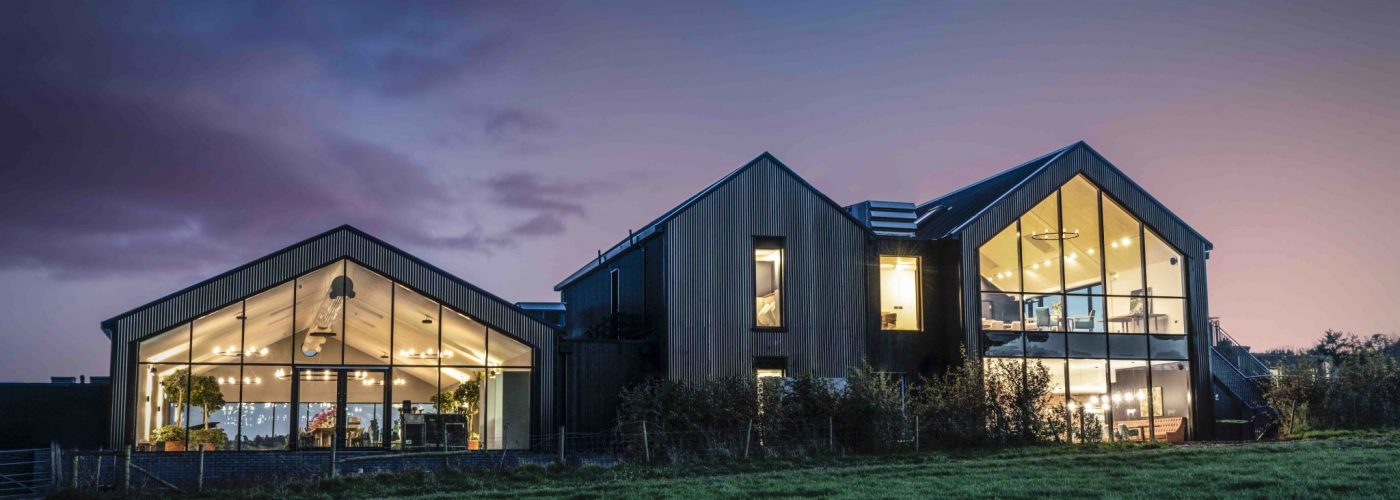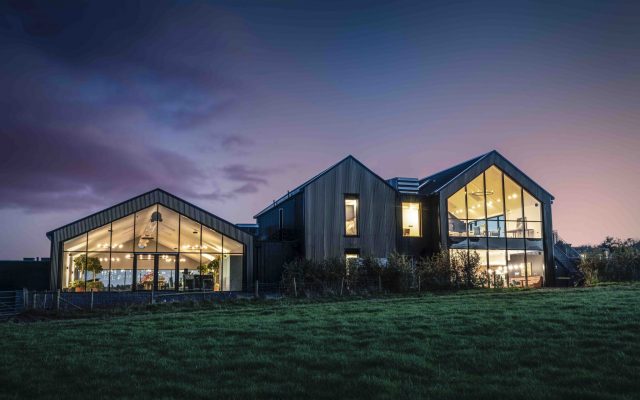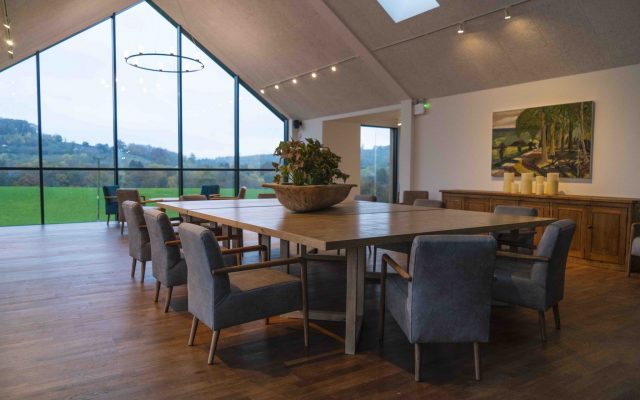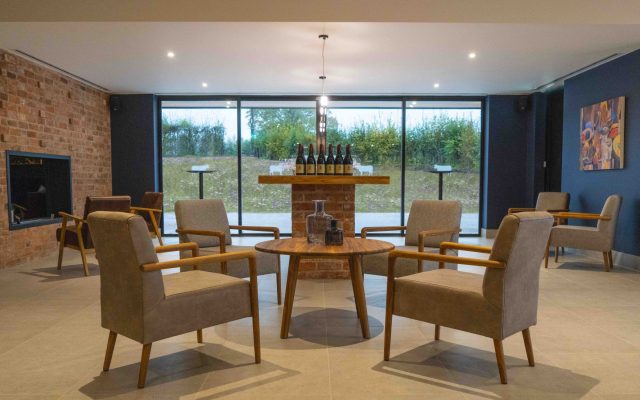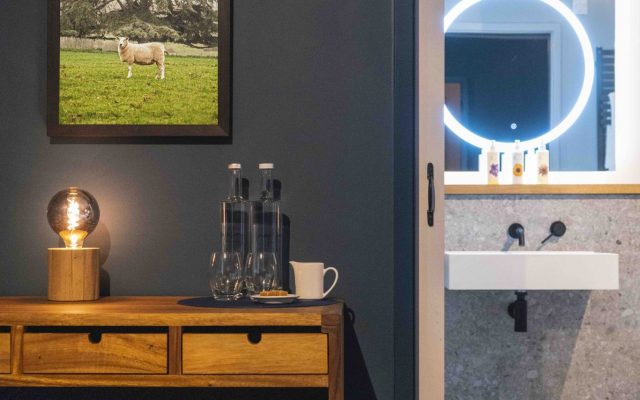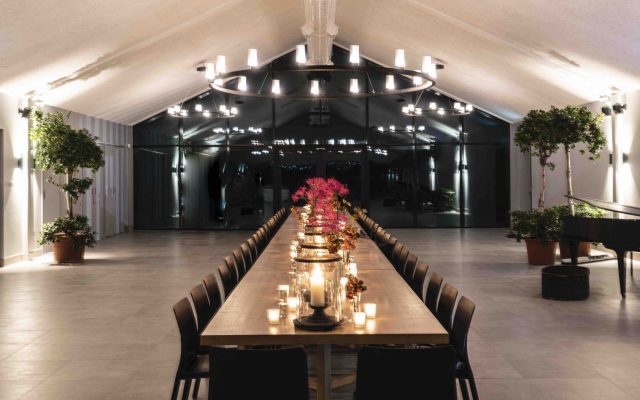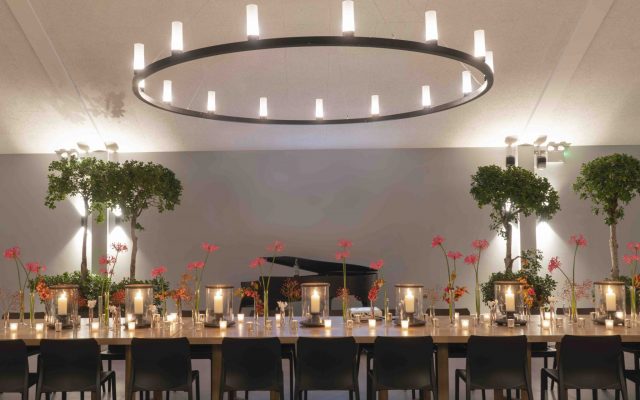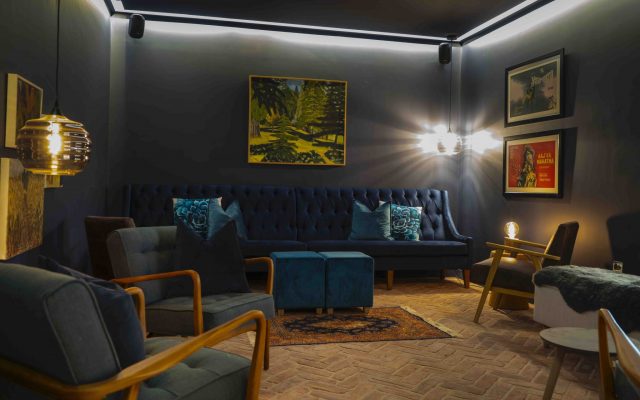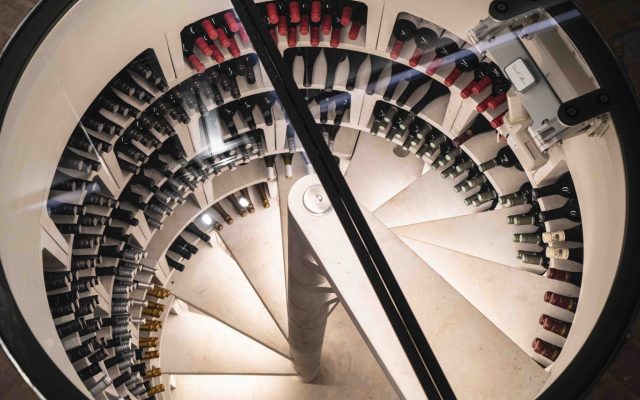- Location
- Whitbourne, Herefordshire
- Value
- £2,600,000.00
- Client
- Whitbourne Estates
- Architect
- Glazzards
Overview
- Performance and events venue
- Accommodation block
Description
J. Harper & Sons Ltd were appointed to construct ‘Crumplebury’ a performance and events venue on the site of the existing Green Cow restaurant. The development consisted of a two storey steel portal building; the roof lining complete with a Kingspan panel system and the external walls finished with a plethora of materials including metal cladding, stone slips and glazed curtain walling. The internal finishing details were driven by the Client’s own interior design team; all areas were planned to complement each room individually. The snug adjacent to the bar is complete with a spiral cellar.
The eleven bedroom accommodation block, has been constructed utilising traditional cavity blockwork construction and finished with a black Cedral cladding. Each of the rooms are complemented with en-suite facilities. The honeymoon suite has been completed with an open plan dressing space and saloon access en-suite, complete with copper bath.
The building is served by a Bio Mass with locally sourced woodchip, which serves all of the development with heating and hot water. The rainwater system has been managed utilising a large off-site detention basin.

