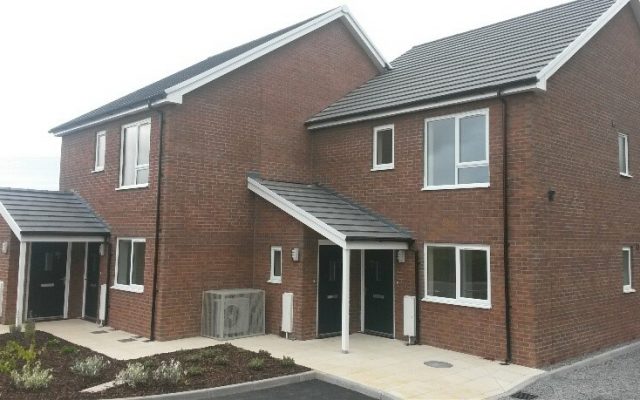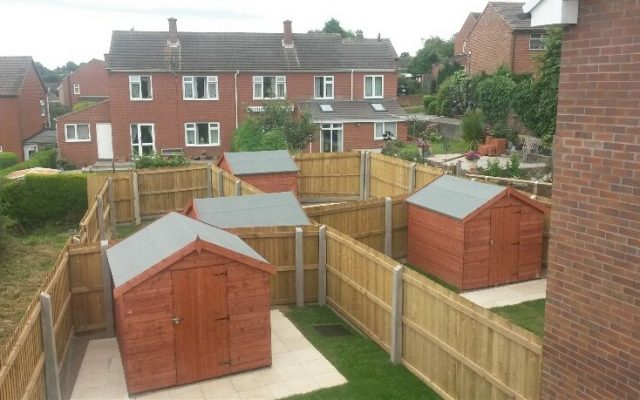- Location:
- Ruardean, Gloucestershire
- Value:
- £360,000
- Client:
- Two Rivers Housing
- CDM:
- Walker Pritchard Partnership
- Architect:
- Quattro Design Architects
- Contract:
- JCT Design and Build 2011
Overview
- 4 No. Residential Dwellings
- Timber Frame Construction
- Renewable Heating
Description
The project consisted of the demolition of existing garages and the design and construction of 4 No. 1B2P dwellings together with installation of all required infrastructure and external works.
The project was completed earlier than the expected target date of September 2016, actually handing over in July 2016.
The dwellings were constructed to comply with all current building regulations and NHBC requirements.
“We have worked with J. Harper & Sons on several schemes over the past year and have found them to be all very helpful and efficient from the office staff and managers to the workmen on site. The quality of work is to a high standard with any issues resolved quickly and effectively.” – Richard Carey
Technical Officer, Two Rivers Housing
The methods of construction utilised were standard concrete foundations with a suspended concrete beam floor to support a timber framed superstructure. Red facing brick was used for the outer skin and air source heat pumps were utilised as the main source of heat to the properties which will provide a low cost and renewable source of energy for many years to come.


