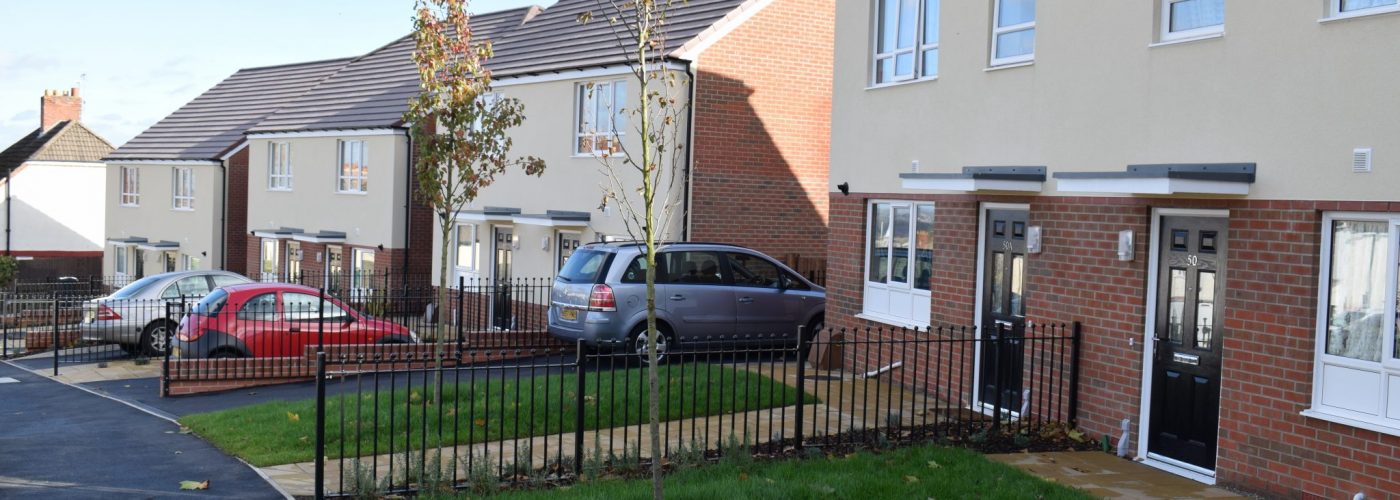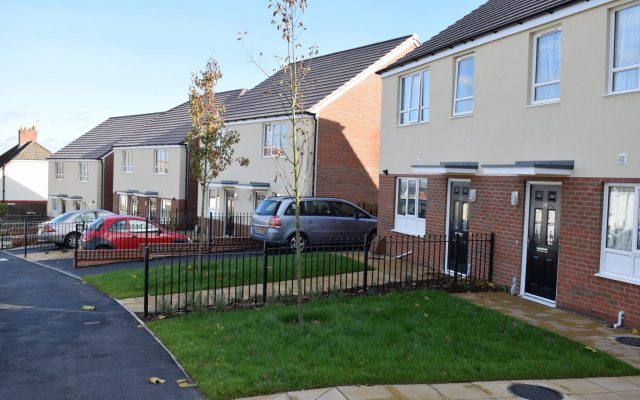- Location:
- Tividale, West Midlands
- Value:
- £1,000,000
- Client:
- Sandwell MBC
- Architect:
- Sandwell MBC
- Contract:
- JCT Standard Building Contract with Quantities 2011
Overview
- 10 No. 3 & 4 Bed Houses
- Affordable Dwellings
- Traditional Build
- Full Landscape Scheme
Description
J. Harper & Sons (Leominster) Ltd were appointed as principal contractor for the development of 10 no. affordable houses for Sandwell MBC for local families. The project consisted of the demolition of an existing disused building and the clearing of adjacent land as well as the setting out and installation of standard concrete foundations.
The houses were all built in traditional brick and block cavity wall construction with pitched roof and concrete interlocking roof tiles. The external windows and door frames were all of UPVC construction with double glazed window units. All properties were serviced with gas, water and electrical supplies and smart meters.
The site was heavily affected by ground water during the early stages and heavy co-ordination took place with the design team to overcome the long-term effects of ground water. The installation of surface water drainage channels was heavily adopted on the project to overcome this matter.
Accessing the project was from the frontage and so extensive co-ordination took place to deliver the project with minimal disturbance to the local residents.
Sandwell MBC placed multiple apprentices on the project at various stages to give practical on-site experience in bricklaying, plastering, joinery, painting and general labouring duties.


