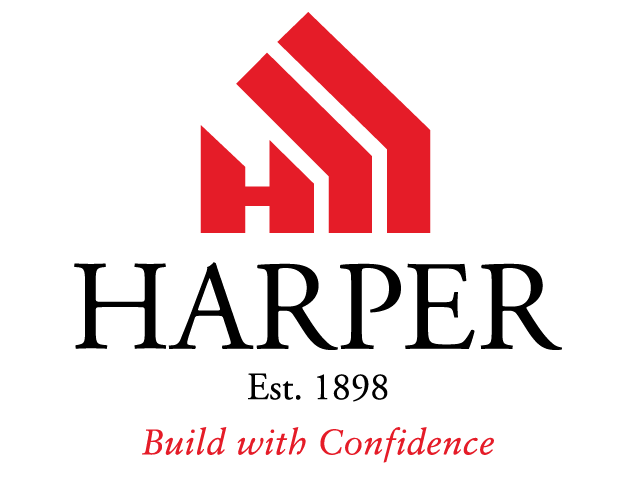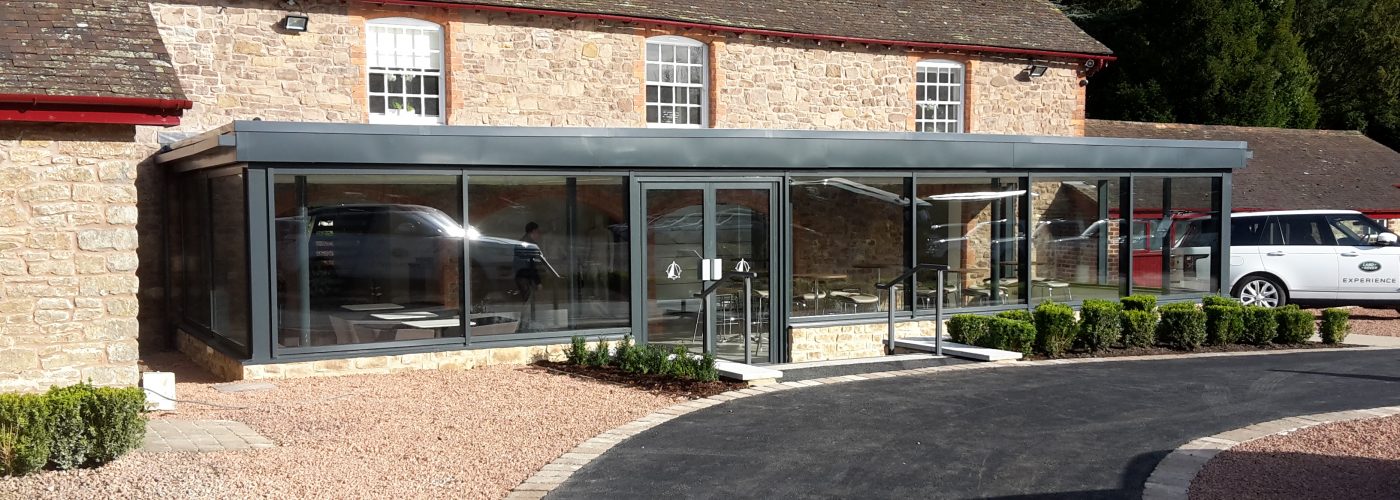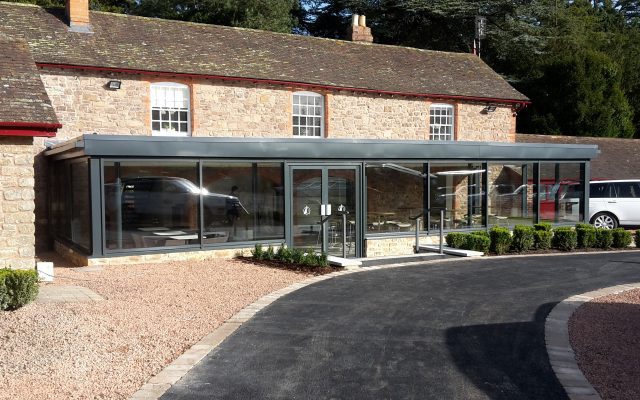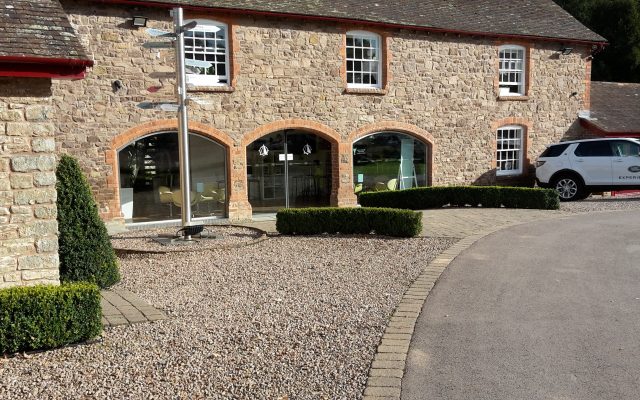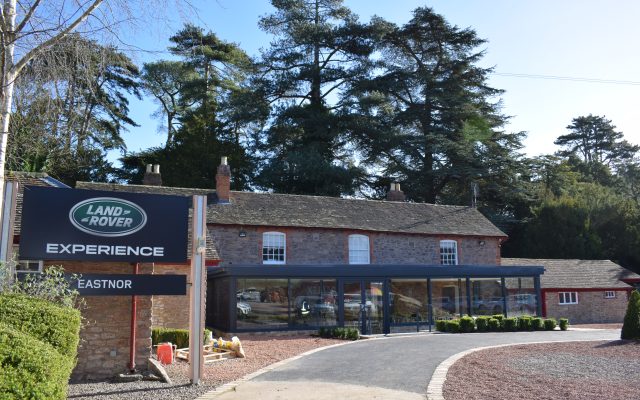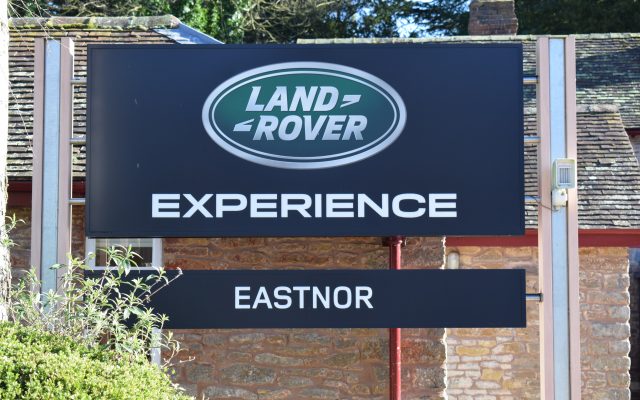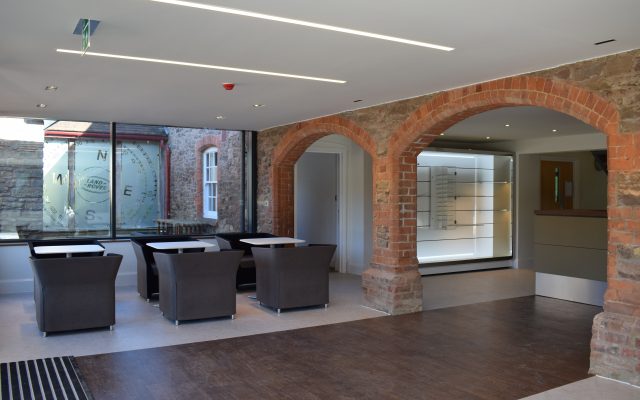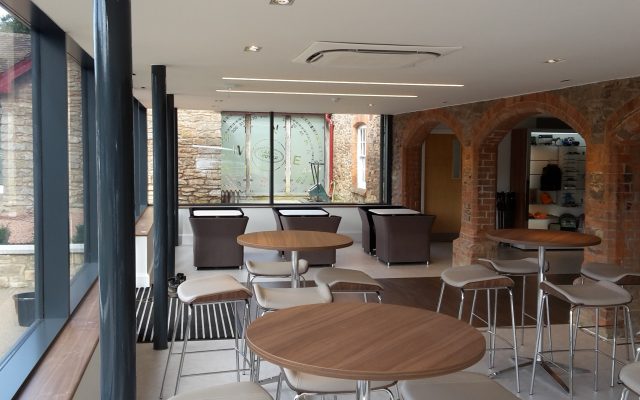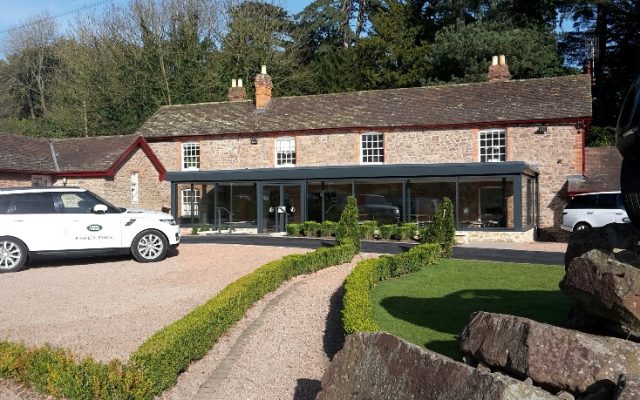- Location:
- The Bothy, Eastnor Castle, Eastnor, Ledbury, HR8 1RL
- Value:
- £142,000
- Client:
- Eastnor Castle Estate Company
- Architect:
- Osbornes Chartered Architects
- Contract:
- JCT Minor Works 2016
Overview
- Existing stone walled bothy with brickwork arches
- New Steel Frame and Curtain Walled building
- Raft Slab foundation and Single Ply Membrane Roof
- Associated drainage and landscaping works
Description
The project brief was to construct a new extension to the reception of The Jaguar Land Rover Experience, housed within The Bothy at Eastnor Castle. The finished product must meet two separate requirements, namely a desire by Eastnor Castle Estate Company for the age and appearance of the original building to be maintained and a desire by Jaguar Land Rover to provide a modern, spacious area in which to welcome clients and guests.
Coupled to the vision outlined by Osbornes Design Architects was a timescale for construction driven by a need from the client for
construction activities to have no impact upon their tourist season.
The new construction consisted of a screeded and insulated floor over a concrete raft foundation, low level blockwork walls clad with stonework and knee high to ceiling curtain walling.
Roof construction consisted of single ply membrane over timber joists, cut to falls, within a steel frame.
Internally we were required to extend existing mechanical and electrical installations from the existing building through into the new extension, including lighting, air conditioning, CCTV and fire alarms. Externally there was a requirement to re-model the existing levels on site to suit modern building regulation requirements. This included installation of access ramps, soakaways and storm drainage.
