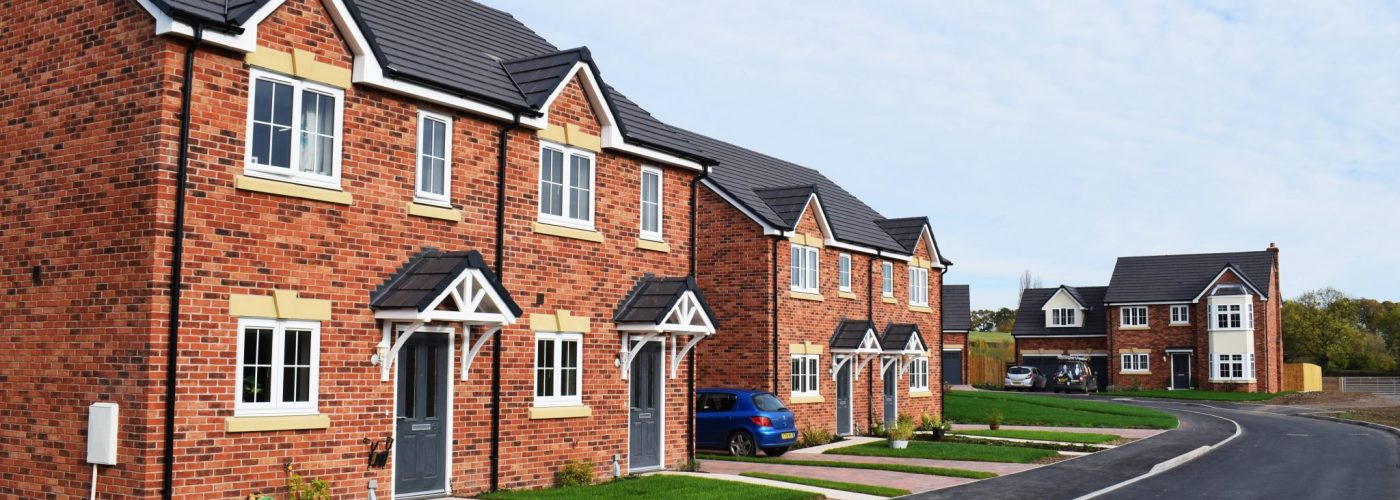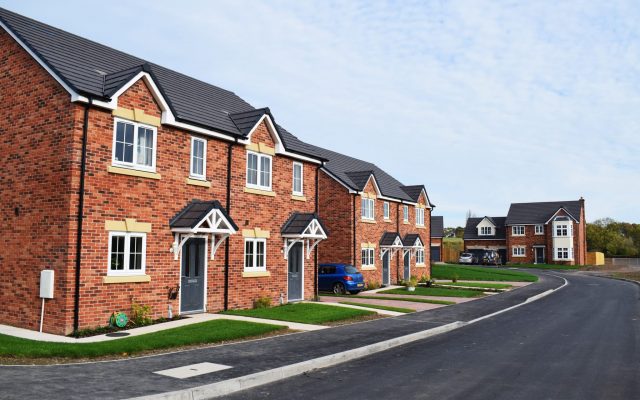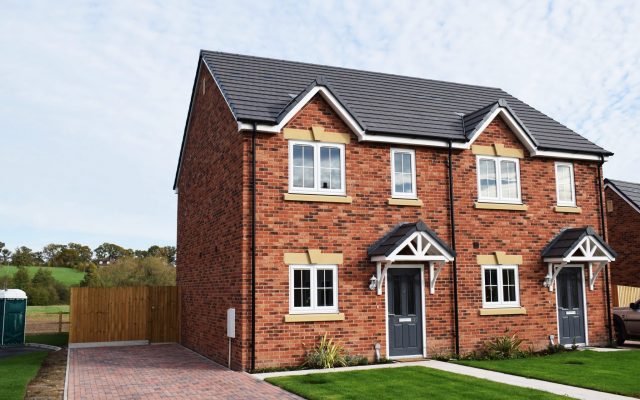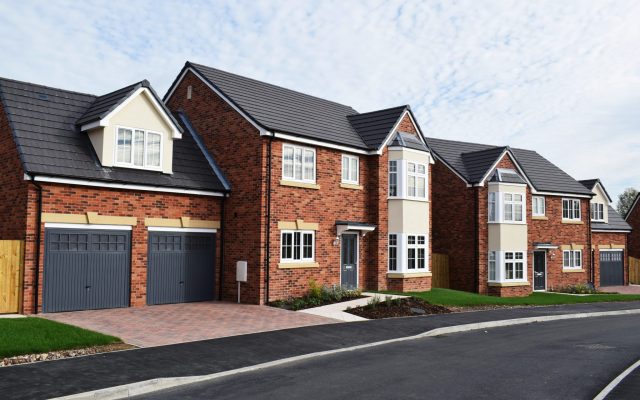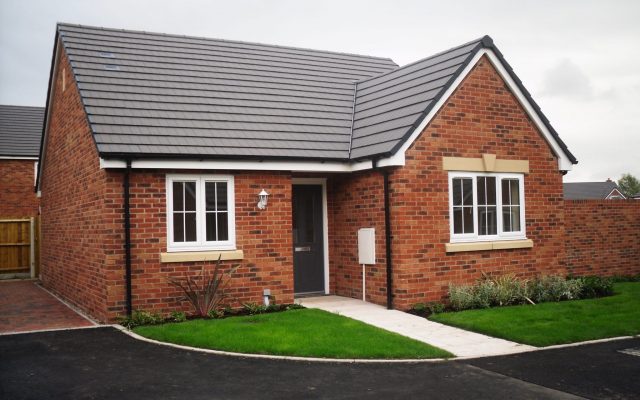- Location:
- Welland, Worcestershire
- Value:
- £3.15m
- Client:
- DB Homes
- Project Quantity Surveyor:
- Derek Evans & Partners
- Architect:
- BM3 Architecture
- Contract:
- JCT Design and Build Contract 2011
Overview
- 24 No. Dwellings
- Mixture of 2/3/4 Bedroom Houses & 2 Bedroom Bungalows
- Design & Build
Description
Harper Group Construction Ltd acted as principal contractor under a JCT Design & Build Contract with DB Land & Planning, Fortis Living, BM3 Architects and The Derek Evans Partnership LLP. The project comprised of construction of a variety of two, three and four bedroom properties both single and two-storey at Marlbank Road, Welland.
The project was particularly complex as there was a 50/50 split of private and social housing, therefore requiring careful co-ordination to meet all parties requirements. The project was undertaken on a fixed price lump sum and was delivered on time and to budget. Harper Group Construction also partially funded the scheme to enable to development to commence.
The properties were of timber frame construction, externally clad in brickwork under a concrete tiled roof and enhanced with a comprehensive soft and hard landscape scheme with a new tarmac access road and drives finished with pavings to allow parking for a minimum of two vehicles per property.
There were Section 104, 278 and 38 agreements, all of which had to be negotiated with the relevant authorities.
We believe that the project suitably reflects the ability of Harper Group Construction to c-ordinate projects where there are several parties involved and deliver them meeting workmanship standards.

