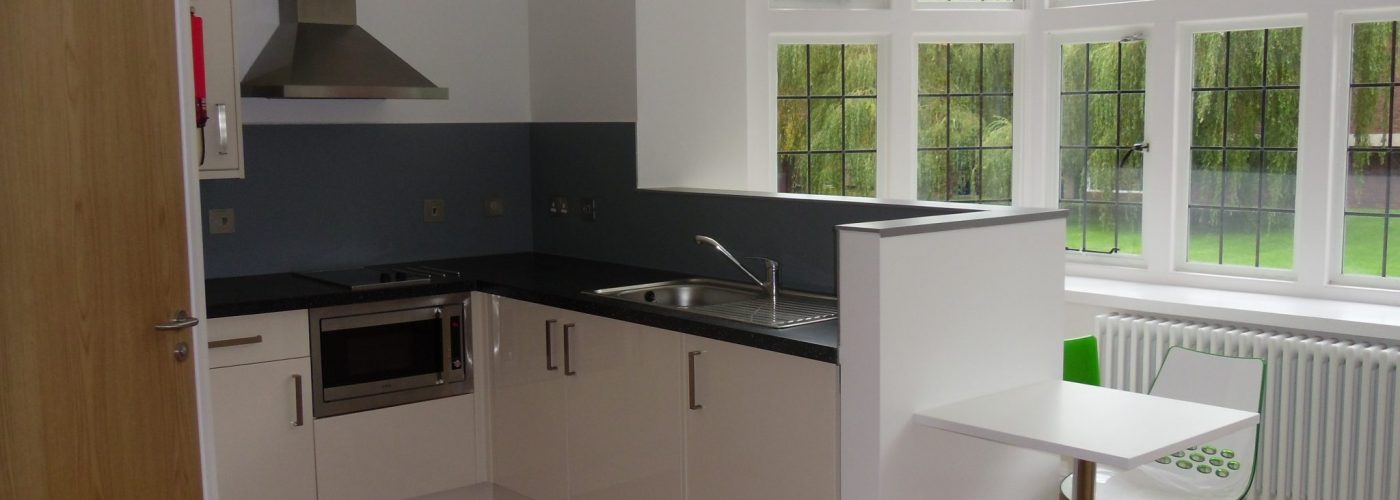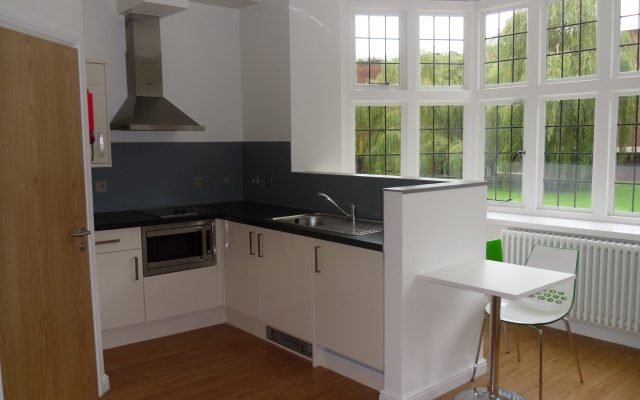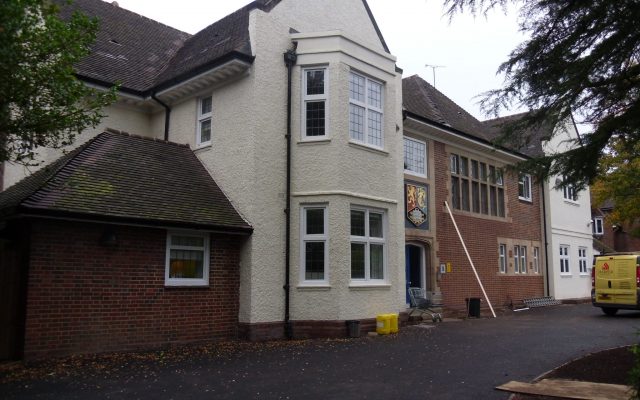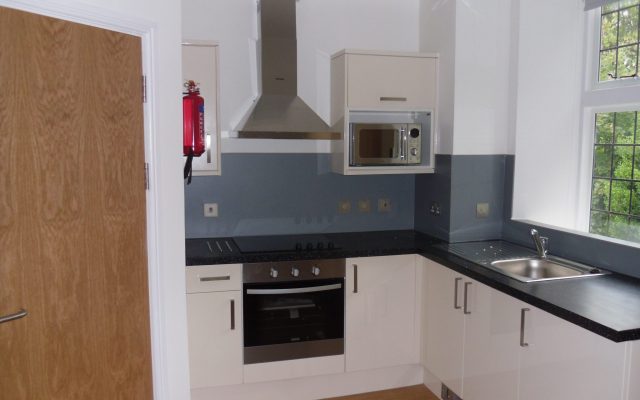- Location:
- Edgbaston, Birmingham
- Value:
- £1,600,000
- Client:
- University of Birmingham
Overview
- JCT Intermediate Contract with Design Portion for electrical and mechanical Services
- Working in a live environment
- Phased programme of works
Description
J.Harper & Sons were appointed as principal contractor following a single stage selective tender to carry out extensive refurbishment of two large properties within the conservation area of Edgbaston for the University of Birmingham.
Due to the nature of the works and the client’s end user needs, J. Harper & Sons (Leominster) Ltd were committed to ensuring early contractor involvement in design development to ensure that the fast track build programme of 18 weeks could be achieved.
The project consisted of the refurbishment of two large former accommodation blocks requiring a complete strip back to the building fabric and reconfiguration, involving extensive structural alterations with large scale temporary work requirements designed by the principal contractor. Asbestos removal, involving licensed contractors and associated HSE notices were also undertaken together with the renewal of floors and roofs, including roof coverings, with associated timber treatment. New internal layouts, upgrading of insulation, plasterboard, mechanical and electrical installations, along with all associated finishes, fixtures and fittings to upgrade the buildings to their selected use.
Due to the nature of the works and the demanding procurement and delivery period, a project management delivery team was established on site which consisted of 1 Project Manager, 2 Foremen, supported by our visiting in-house Quantity Surveyor and Contracts Manager. There was an extremely high level of communication between J. Harper & Sons (Leominster) Ltd’s own personnel and that of the University’s professional team.
Extensive chain supply involvement was required, with elements involved such as structural reconfiguration and temporary works, mechanical and electrical installations, asbestos removal and domestic trades, with a fundamental requirement of completing a high quality product safely and to the client’s programme.
Extensive design co-ordination, investigation and temporary work establishment was undertaken to enable the removal of large internal chimneys and structural walls, with propping through basement areas to first and second floor to ensure structural members could be remediated. Mechanical and electrical co-ordination was carried out through regular detailed on-site co-ordination meetings, delivering extremely high quality and detailed M & E installations building management systems linked with the University’s own management processes.
The external facades of the building were also refurbished, taking into consideration the requirements of the local Conservation Officer and Planning Officer, including the installation of new Crittall windows, re-roofing using existing tiles, new leadwork, render repairs, brick refurbishment and chimney renewals.
The project was completed on time, enabling the new admission students to take occupation. The building was completed to an extremely high level of quality and under contract sum, meeting full compliance at handover with all Building Control, Planning, Conservation and Performance Criteria.
J. Harper & Sons (Leominster) Ltd remained on site during the Client’s own fit-out stage to co-ordinate/control works thus ensuring complete client satisfaction upon completion.




