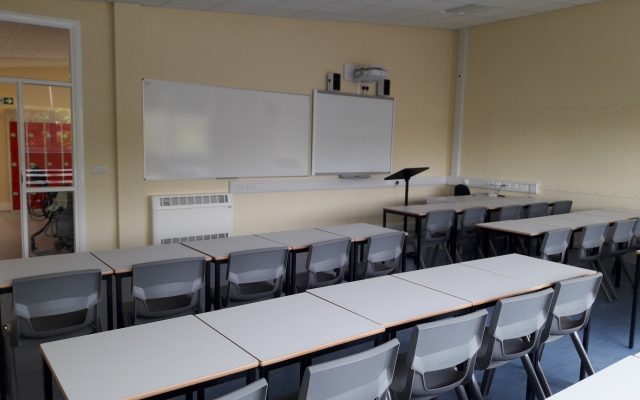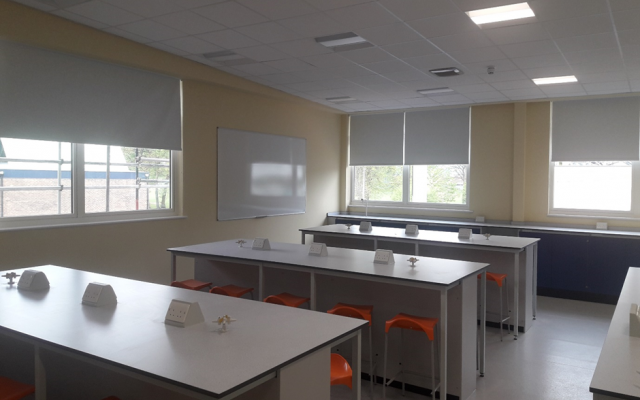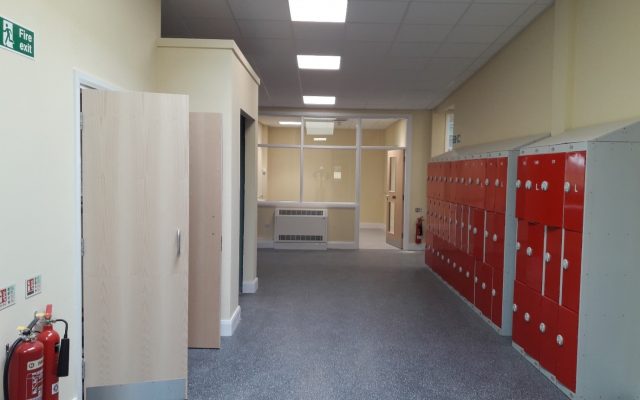- Location
- Queen Mary Grammar School, Walsall
- Client
- Queen Mary Grammar School, Walsall
- Value
- Main science block extension and refurbishment: £1.6 Million, DT1 & 2 and Art block Refurbishment: £440,000.00
- Architect
- Rush Davis Architects
Overview
- Alterations & Improvements to Existing Building
- New Classrooms, Laboratories and Offices
- Timber Frame Building
Description
J. Harper and Sons (Leominster) Ltd were appointed as Principal Contractor for the delivery of the refurbishment of an existing school over four separate phases of works at Queen Mary Grammar School, Walsall.
The works that have been completed include, the formation of a new second floor directly on top of the existing two storey Science Block to create 6 No. additional laboratories, classrooms, associated prep room and the extension of science block for another 2 No. classrooms. In addition, the works included an enlargement of 6 No. existing classrooms by removing the existing facade and increasing the floor area to create large classrooms, including the construction of a new facade and associated floor and roof details.
A new timber frame design and technology building has been competed to the client’s specification and was the latest phase to be handed over.
The final phase includes the refurbishment of existing design and technology classrooms and an external courtyard renovation including ramps and steps.
The works undertaken had to be closely coordinated with the school on a daily and weekly basis to maintain access routes for pupils and staff in a controlled manner, throughout all phases of the build programme.



