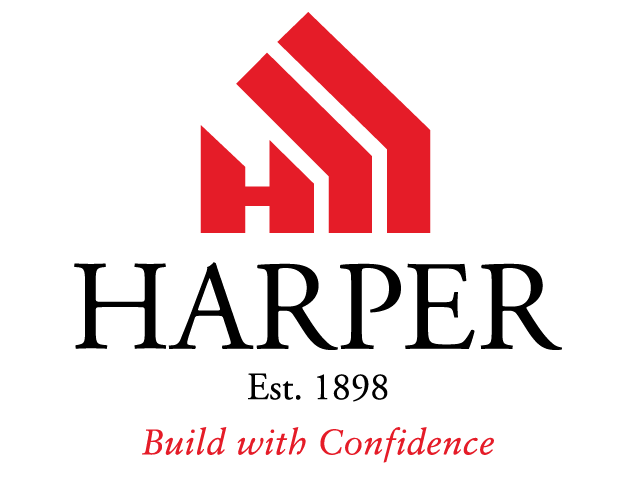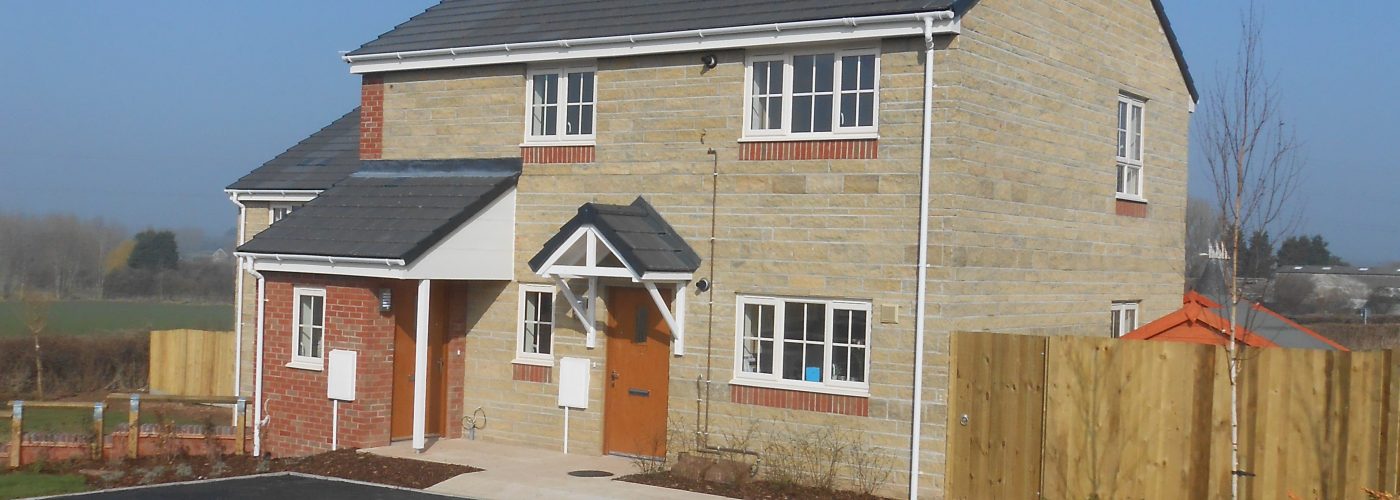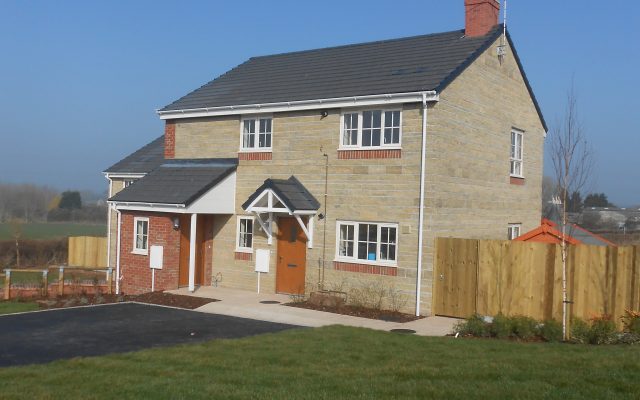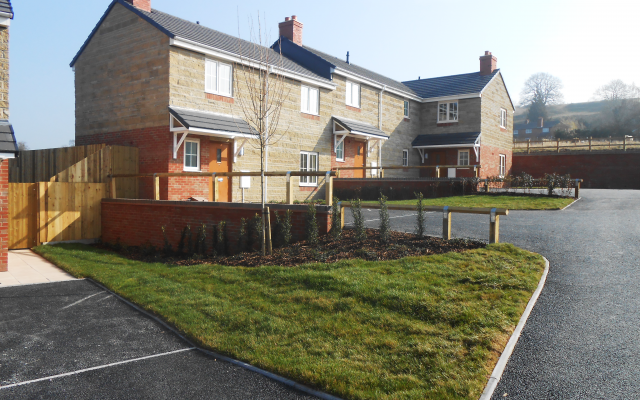- Location:
- Mordiford, Herefordshire
- Value:
- £1,200,000
- Client:
- West Mercia Housing Group
- Architect:
- Quattro Design Architects
- CDM:
- Walker Cotter Ltd
- Contract:
- JCT Design and Build Contract 2011
Overview
- 12 No. Residential Dwellings
- Timber Frame
- Affordable Housing
- Level 3 Code for Sustainable Homes
Description
The project consisted of the design and construction of 3 No. 2B4P Houses, 2 No. 3B5P Houses, 3 No. 2B3P Bungalows and 4 No. 2B3P Flats together with the installation of new services and associated external works at Sufton Rise, Mordiford. The project had no extension to the time or cost.
Designed and constructed to achieve Level 3 of the HCA Code for Sustainable Homes, all dwellings incorporated HCA Design and Quality Standards April 2007 into the house type designs with full compliance with Secured By Design.
The dwellings were constructed to comply with all current Building Regulations, NHBC Regulations and Code for Sustainable Homes. Ground Floor Slabs were insulating beam and block by a specialist manufacturer to achieve a design U-value of not more than 0.19W/m2K.
Load Bearing walls were constructed using proprietary closed panel timber frame with masonry outer skin to achieve a design U-value note more than 0.20/m2k. The external skin of 6 dwellings were constructed in reconstituted stone with 4 dwellings constructed in red facing brick, all in accordance with planning consent.
“J. Harper & Sons continue to build excellent schemes for WM Housing. Their focus on delivery and standards is exemplary and I would not hesitate in recommending them for future work internally and to future clients externally.” – Mike Hayes Project Manager, W M Housing



